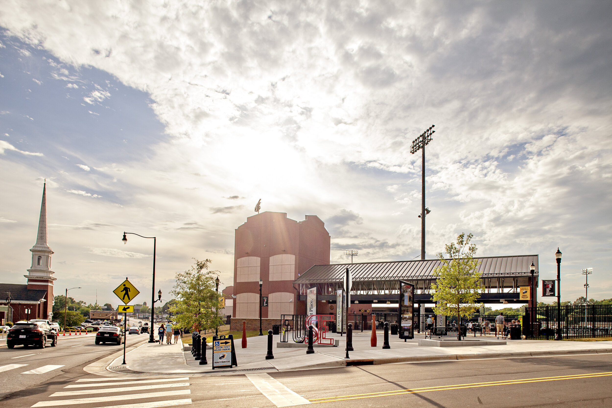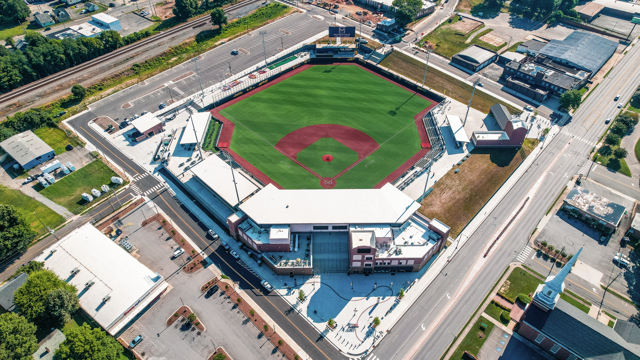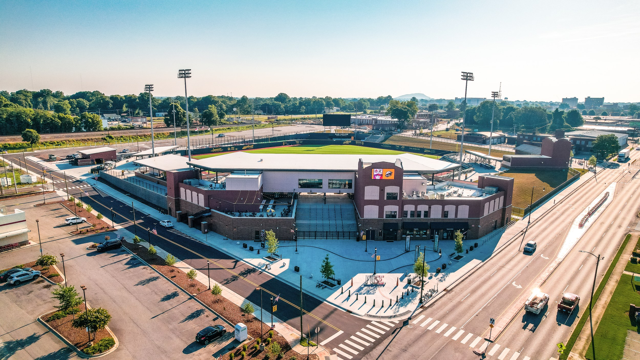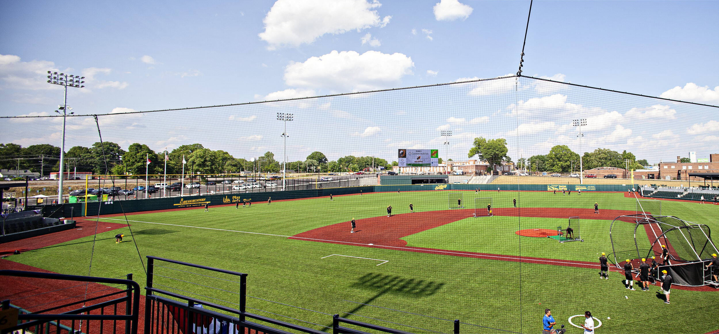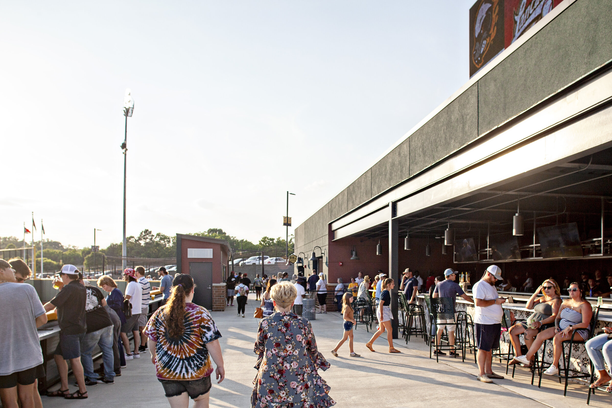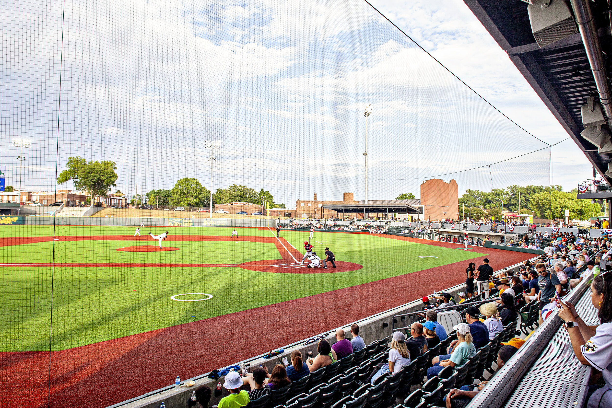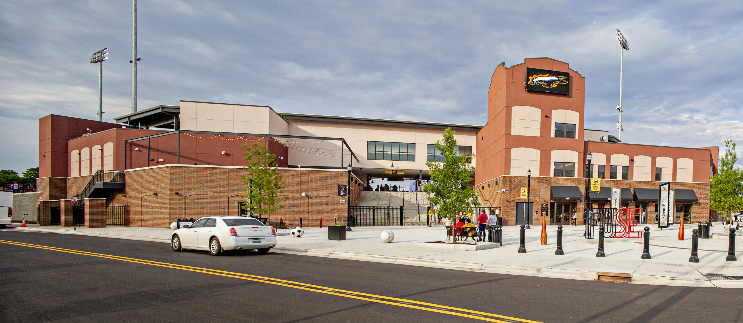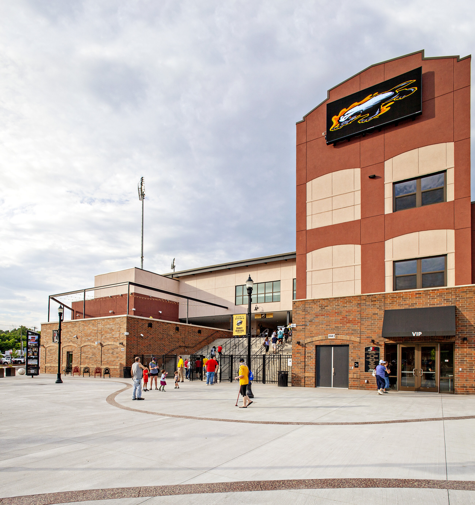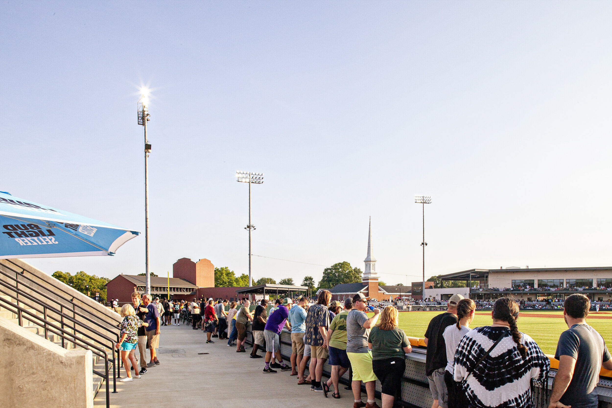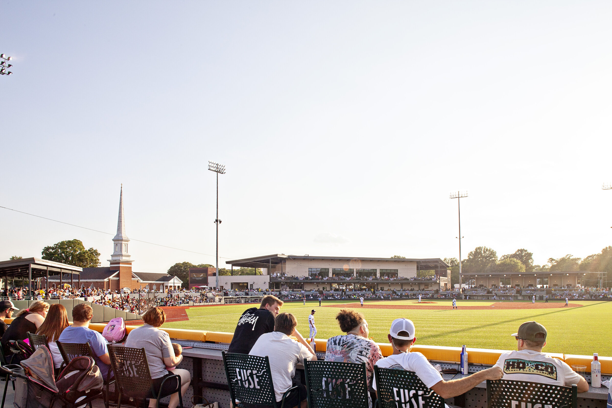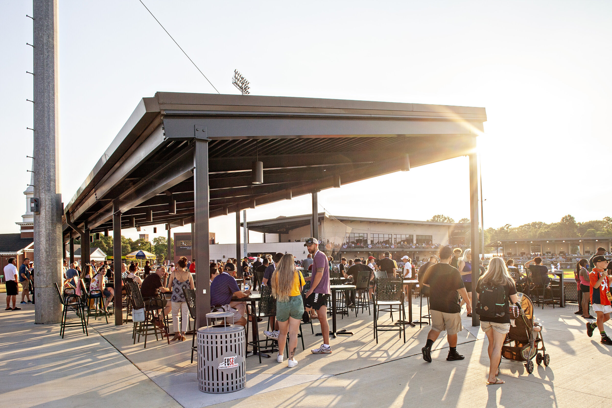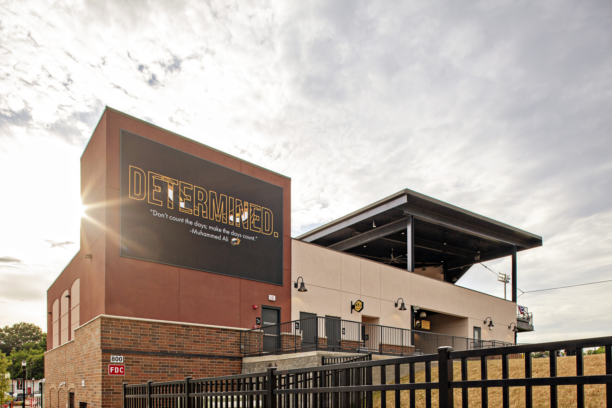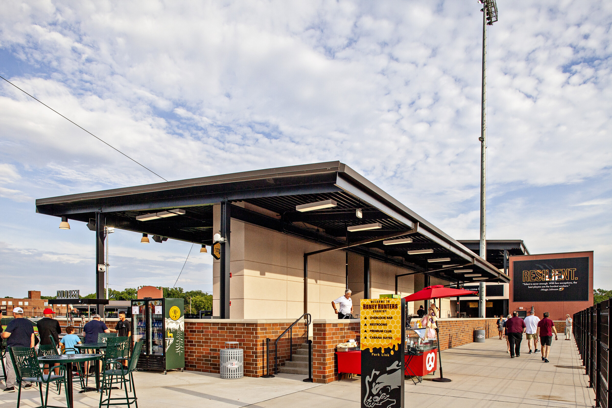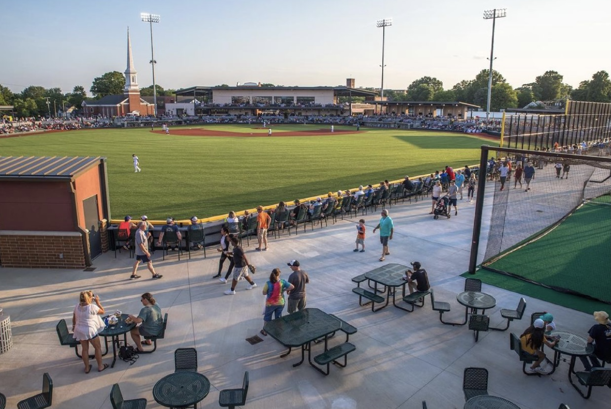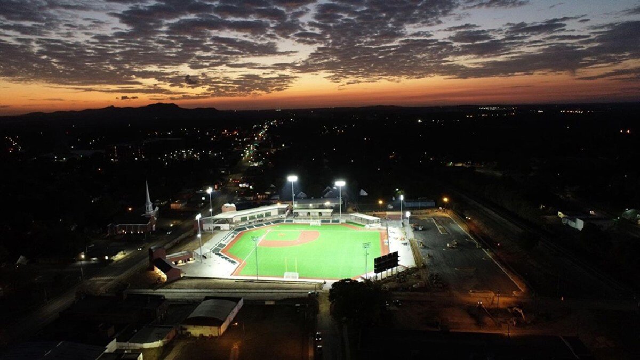CaroMont Health Park - Gastonia, NC
CaroMont Health Park is the anchor tenant of a new economic redevelopment district known as the Franklin Urban Sports and Entertainment (FUSE), spearheaded by the City of Gastonia as municipal developer. This 9.4-acre site is an assembly of four existing industrial/commercial parcels that included a decommissioned Sears department store and adjacent surface parking lots that have been repurposed for use as home field of the Gastonia Honey Hunters, one of the most recent additions to the Atlantic League of Professional Baseball roster. Unlike many comparable sports facilities, CaroMont Health Park was designed to maximize future phases of mixed-use development by compressing the ballpark building envelope thus accommodating development parcels with the potential for internal and external views to the playing field surface, a highly desirable amenity for multi-family housing, hotel, retail, and office.
The site design was engineered to take advantage of existing topographical grade changes for ease of year-round use by pedestrians especially those with disabilities. The positioning of the tallest building mass behind home plate at the corner of Franklin and Hill offers shade from the setting sun enjoyed by patrons seated in the shallow seating bowl.
One of the most intriguing and creative aspects of the project is the emphasis placed on year-round use of the facility. A full-service banquet space was placed at the premium level floating fourteen feet above the main concourse/sidewalk level of the property. The space can accommodate 300 individuals in an open lounge setting, or 250 individuals in a banquet setting served by a full-service catering kitchen. Equipped with a pro audio and lighting system, the premium banquet space is rigged to host small concerts, comedy shows, weddings, high school dances, corporate meetings, and more.
A key ingredient in the development of this project was community engagement. The City of Gastonia hosted four public forums moderated by the architect of record, Pendulum Studio. The goal was to solicit community input in the form of comments and questions that created a foundation for the overall building amenities and programming such as protective netting, shade canopies, field configurations, concert access, elderly walking trail access, ADA parking, and athlete interactive areas were all topics for discussion during the forms that greatly influenced what is currently built.
USE MOUSE OR FINGER TO NAVIGATE MODEL
CLICK HOTSPOTS FOR ENLARGED VIEWS
FUSE District & CaroMont Health Park Community Engagement
City of Gastonia Public Forum Led by Pendulum CEO Jonathan Cole, View Below:
